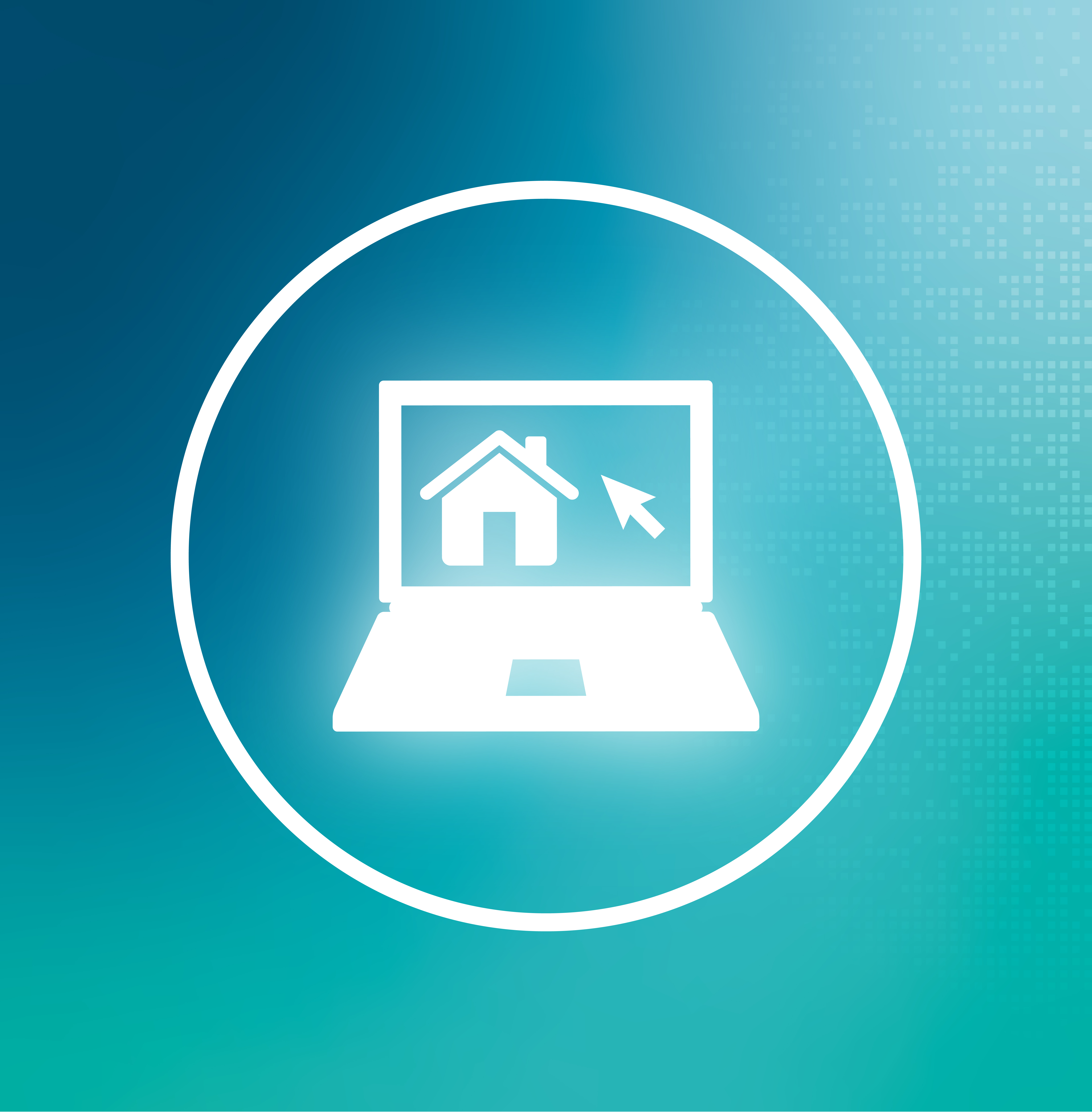Digital Innovation Factory

The call for sustainability also means an increase in the demands placed on planning and operation of buildings. Optimum energy savings are only possible when buildings can actively respond to environmental factors. The Fraunhofer Building Innovation Alliance develops application-specific simulations and calculation processes that enable the holistic observation of all construction-relevant aspects.
Digitalization and BIM entails the following three areas of expertise within the Fraunhofer Building Innovation Alliance:
Integral Building Planning
In addition to methods and business models for early integration of the executing projects and suppliers, the planning expertise of the Building Innovation Alliance includes the development of planning tools for architects, and product and process enhancement based on a holistic balance.
Building Information Modeling (BIM) refers to the digital representation of an existing structure or a structure to be planned. Depending on programming, BIM is also capable of representing the entire lifecycle of a structure. Three-dimensional modeling makes it possible to derive consistent plans, with design based on building-specific objects. This makes changes in plans or furnishing components immediately visible to all involved parties. This simplifies both the planning process and the maintenance and status assessment of construction projects. The service range of the Building Innovation Alliance also includes test planning and training sessions with BIM.
Planning and Control of Execution
Among other things the Fraunhofer Building Innovation Alliance offers methodologies and tools for visualization and design of overall processes as well as a mobile virtual construction control center for dynamic planning and control of procedures on the construction site.
Software in Construction
Software programs enable more than just digital construction and production processes; physical construction properties can also be defined with intelligent software: The software family WUFI detects and interprets temperature and moisture conditions in buildings and their external walls. This gives building owners information on possible energy losses due to thermal bridges, evaporation or ventilation. Using the software thus helps save money and energy and assists in the illustration of relationships between indoor climate factors and the user's sense of comfort.
 Fraunhofer Building Innovation Alliance
Fraunhofer Building Innovation Alliance